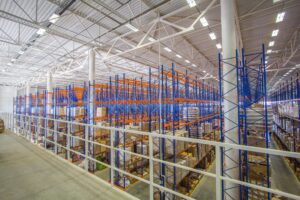Legal and Safety Guide for Mezzanine Floors in UK Workplaces

Key Legal Stipulations for Mezzanine Floors
- Planning and Building Compliance: Essential for seeking planning permission and adhering to building regulations, ensuring fire safety, structural integrity, and adequate access.
- Safe Design and Assembly: Design and installation by professionals, considering load capacity, flooring material, and accessibility.
- Regular Inspection and Upkeep: Frequent inspections and maintenance to ensure prime condition and safety.
- Operational Safety Measures: Establishing safe operational practices and adequate employee training.
- Risk Evaluation: Continuous risk assessments to spot and mitigate potential hazards.
Types of Mezzanine Floors
- Structural Mezzanines: Used in industrial or warehouse environments for extra storage or work areas.
- Modular Mezzanines: Pre-fabricated and adjustable, suitable for temporary or adaptable workspaces.
- Office Mezzanines: Crafted to create additional office space, an economical alternative to new constructions.
Hazards Associated with Mezzanine Floors
- Falls: Risks of falls due to lack of safety barriers.
- Overloading: Potential structural breaches or collapse due to overloading.
- Slips, Trips, and Falls: Accidents caused by unmaintained or slippery surfaces.
- Falling Objects: Risks from improperly secured items on these floors.